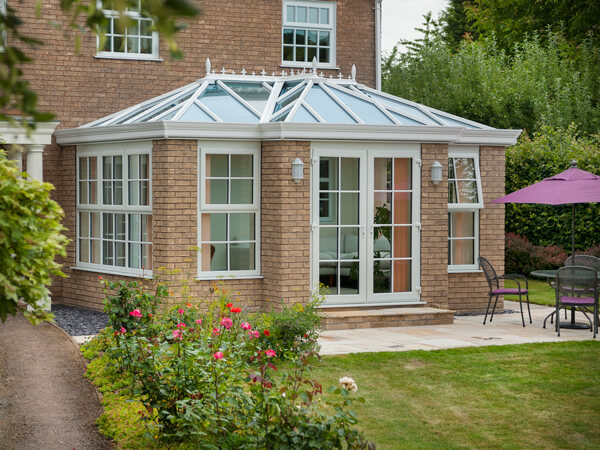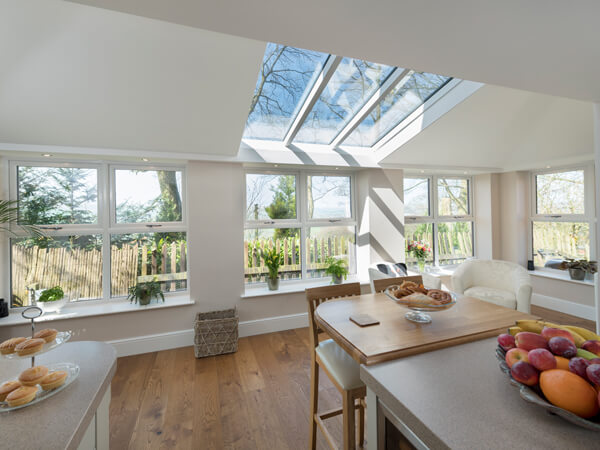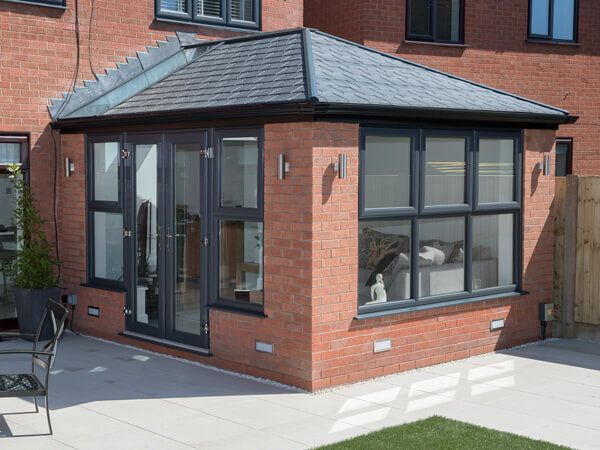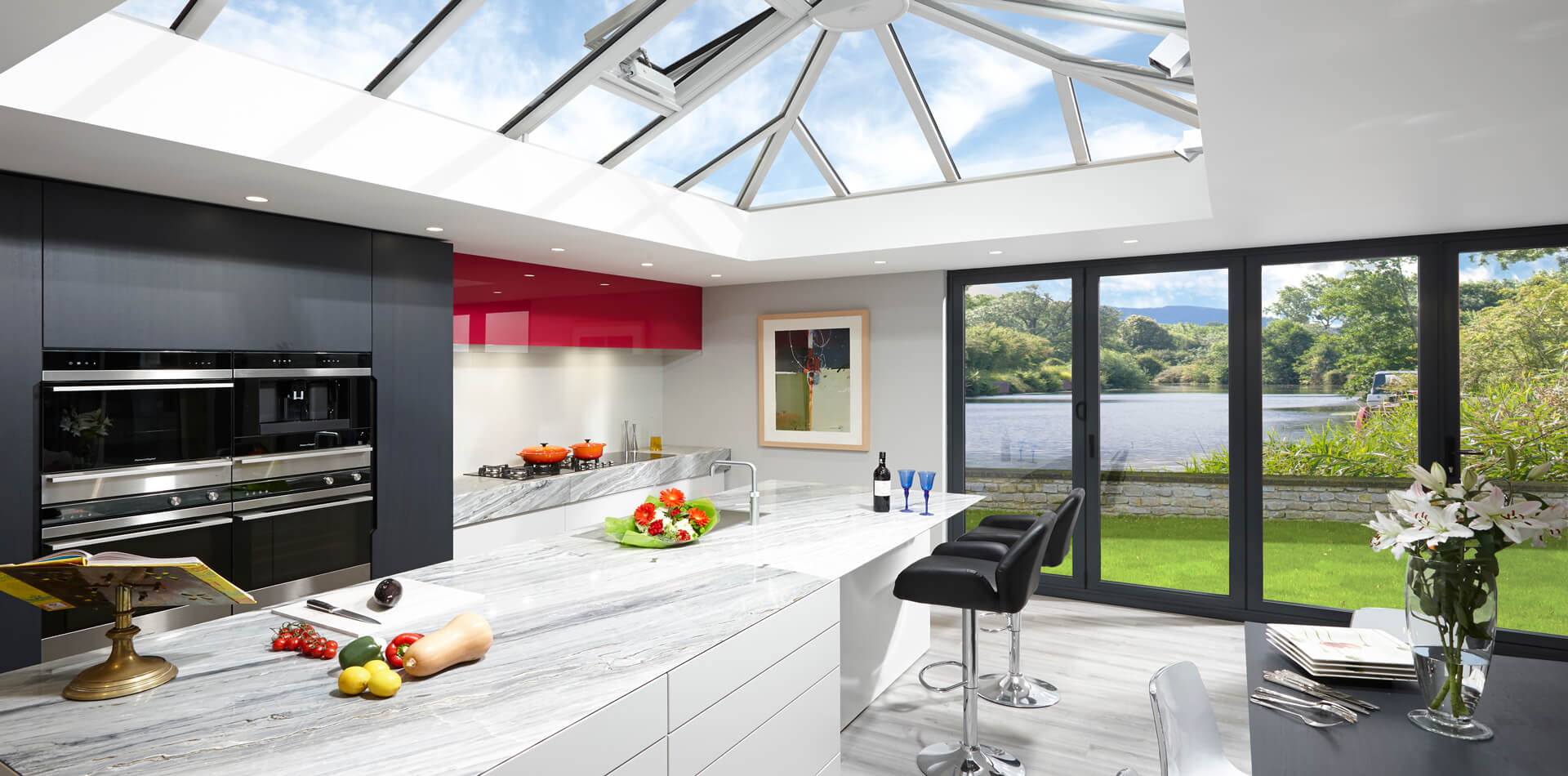How do conservatories and extensions differ from each other?
It’s a question we’re asked a lot. Our honest response is that because the lines are now so blurred, a living space is a living space – who needs titles? Most would associate a conservatory with having lots of glass – a glass roof, glass walls etc – affording you a fantastic view of its outdoor surroundings.
You can now have a tiled roof conservatory to be ensured of comfort in the space, complete with dwarf walls for insulation purposes. To prevent any issues revolving around thermal comfort, just add solar control glazing to the design.

Customers who choose a home extension will often do so because they want something that looks like an original part of their house. They have a very solid feel due to the wealth of brickwork used in their design and fact that many will have a solid tiled roof. You can have more of a hybrid roof through if you want full length glass panels and / or Velux windows in it for light transference and ventilation. If you want an extended space that offers year-round usability, a home extension will generally be the best option.
Let’s just forget about labels. Tell your advisor what your requirements are, and a solution will be organised.

Am I better buying a tiled or glass roof?
It’s a difficult one for us to answer as it will all come down to how you want to use the space, which direction it will face, and the amount of money you can spend. Most customers desire natural light and great garden views, which will be aided using solar control glazing, helping to keep the internal temperature just right.
To accomplish a year-round setting, a solid tiled roof ought to come into the equation, which can house full length glass panels or Velux windows to make it a mix of a solid and glass roof.
Raise the roofing question with one of our advisors, who will suggest options based on your requirements and budget.

MORE COMMON QUESTIONS
The needs of our customers always come first. Direct any questions to one of our experienced advisors. They will pass on the most informed guidance.
Is the space likely to get too hot or too cold?
That is highly unlikely as our living spaces are meant for year-round use and designed as such. You won’t experience the common problem that you would get in a conservatory with a polycarbonate roof, where it would cause the space to massively overheat in summer. The addition of solar control glazing will also enable you to banish any fears you have about the weather interfering with things, as will a tiled roof.
Do you make your roofing systems?
We do and we regularly quality check the roofing systems that are rolled off our production line to check that are our quality standards are always maintained.
It is possible to have roof tiles that match my home?
We’re more than happy to accommodate such a request. You can choose from a wide range of shingle and slate roof tile styles and should have no problem matching the tiles to your existing tiles. Flat roof membranes are also available. Get more details about all this from an advisor.
What are ‘A’ energy rated windows?
In accordance with the BFRC Rating Scheme, ‘A’ rated windows are the most energy efficient windows that you can buy in the UK. All replacement windows sold in this country are labelled for their energy efficiency standards, not least to show that they comply with Building Regulations.
It’s easy to identify the energy rating of a window as it will be labelled from A-E in a very similar fashion to ‘white’ goods e.g. fridges, freezers, washing machines. This labelling gives you an immediate insight into how well a window performs in terms of thermal efficiency.
What is solar control glazing?
There is a special coating on our solar control glazing that prevents too much heat from passing through your windows and retains as much of the heat generated by your boiler as it can. You can have the glass tinted and do so dependent on how much light and heat you want the space to receive. One of our advisors can give you more background info on solar control glazing.
Can I have brickwork that matches my current bricks?
This can be organised, and you can leave it to our team to locate a suitable brick match before any works starts on the extension. It’s important you know that there can be weather differences between new and existing bricks, and if we have to tint the brickwork due to any difficulties in finding an appropriate match, this can result in an additional charge.
Will Building Regulations Approval be required?
You ordinarily must gain Building Regulations Approval to extend a house, but there are certain forms of extension that don’t need it. We will send one of surveyors out to your home to determine the situation. This will be someone with a huge amount of experience in planning and building regulations. If we reach the conclusion that Building Regulations Approval is necessary, we can sort this on your behalf.
Do I need planning permission?
Extensions & Conservatories
You don’t require planning permission if the extension meets certain rules. This is called ‘permitted development’.
If your extension will have one storey, you don’t need planning permission as long as:
- it’s located at the back of the house
- it doesn’t go back further than 3 metres if it’s a terraced house, or 4 metres
- if it isn’t the height of the eaves (where the wall meets the roof) is no higher than 3 metres
- it’s not higher than 4 metres, including sloping roofs
- it doesn’t cover more floor area than your house does
- it doesn’t take up half the ‘curtilage’ – the grounds behind your home
- it isn’t within a conservation area
If you want to add a porch to a front door, back door or side door on your house,
different rules apply.
Porches
You won’t need planning permission to add a porch to a front door, back door or side door on your house as long as:
- its footprint (the total floor area it takes up) is no greater than 3 square metres
- there’s at least 2 metres between the edge of the porch and any boundary facing a road
- it isn’t taller than 3 metres
- it isn’t within a conservation area
How long will the building process take?
We can’t really give you an estimate of that until we have a clear understanding of what’s required and whether there is a likelihood of planning permission being needed. Request a copy of our ‘What happens next’ guide to find out more about the process.
What is a test dig?
The main objective of a test dig is to discover if the ground conditions are stable enough to hold a traditional concrete base and foundation ahead of the installation. If it’s found to be unsuitable, we will suggest an alternative foundation proposal e.g. a specialist pile foundation or concrete raft.
What is the purpose of a cavity tray?
A cavity tray is a series of high-level damp-proof courses that bridge a wall cavity to direct moisture to the external face of a wall where the extension roof joins the house wall. In basic terms, its purpose is to stop any moisture that penetrates the outer wall of an extension from making an appearance inside.
NEED MORE ANSWERS?
Simply fill in your details below and one of our customer advisors will get in touch to answer any of your questions.



